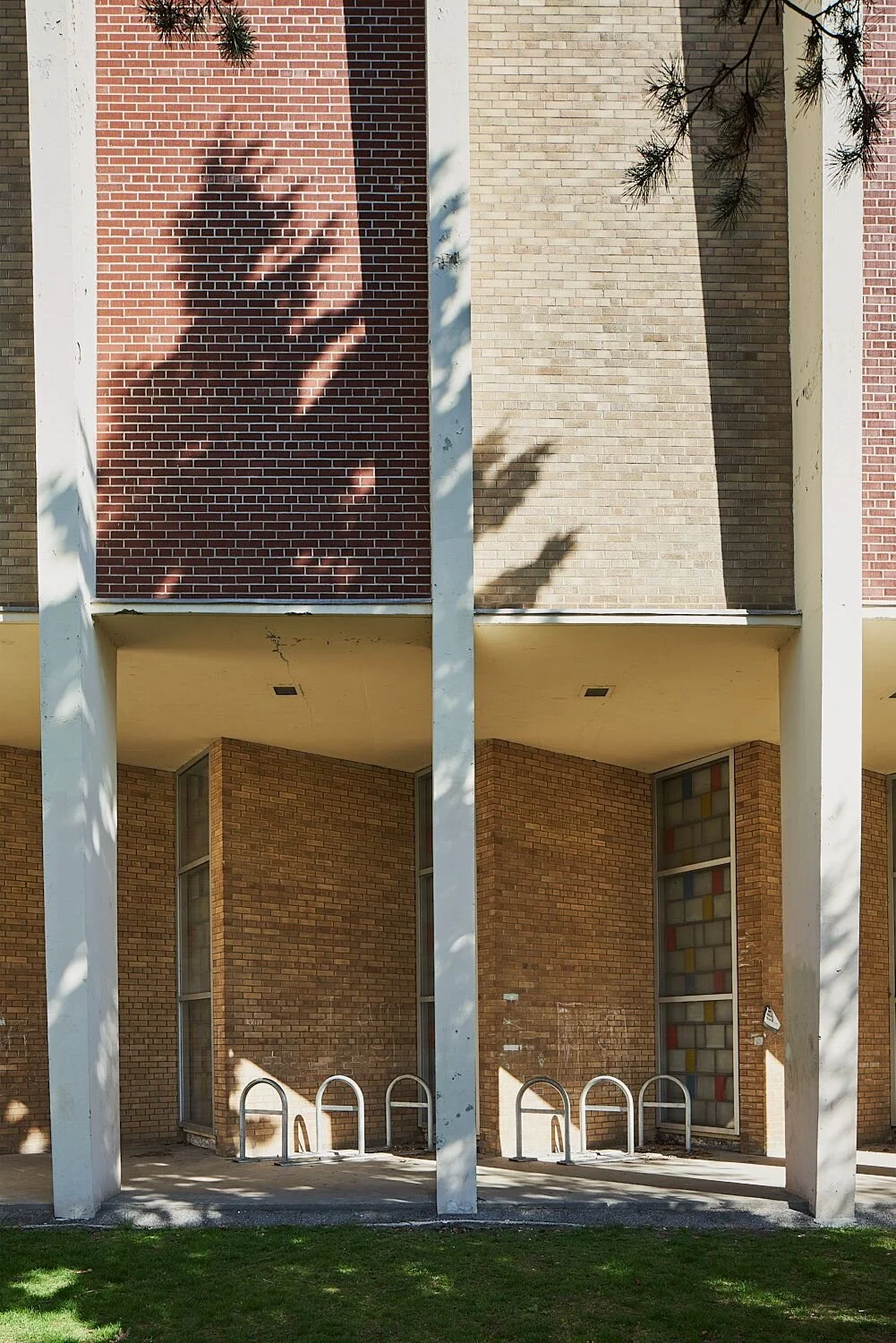Williamson Road Senior P.S
(Now Glen Ames P.S.)
Toronto Board of Education Staff, 1961
An expansion of an existing elementary school that provided space for a new senior school, This project was a senior school addition to an existing junior school; the new building also added a swimming pool with a gymnasium stacked above. (These athletic facilities were designed for community use, and a city community centre was added to one end.)
The architecture is highly expressive; the new lobby includes a diagonal grid of coloured glass, and the athletic wing is topped by shouldered arches of precast concrete, flanking alternating bands of red and yellow brick. Windows to the pool are prefabricated, multicoloured panels identical to those employed at Osler P.S. and Parkway Vocational.
The school has been renovated but, as of 2021, most significant architectural features remain intact, including millwork in the lobby and offices.
PHOTO BY DOUBLESPACE PHOTOGRAPHY
PHOTO BY DOUBLESPACE PHOTOGRAPHY
PHOTO BY DOUBLESPACE PHOTOGRAPHY
PHOTO BY DOUBLESPACE PHOTOGRAPHY





