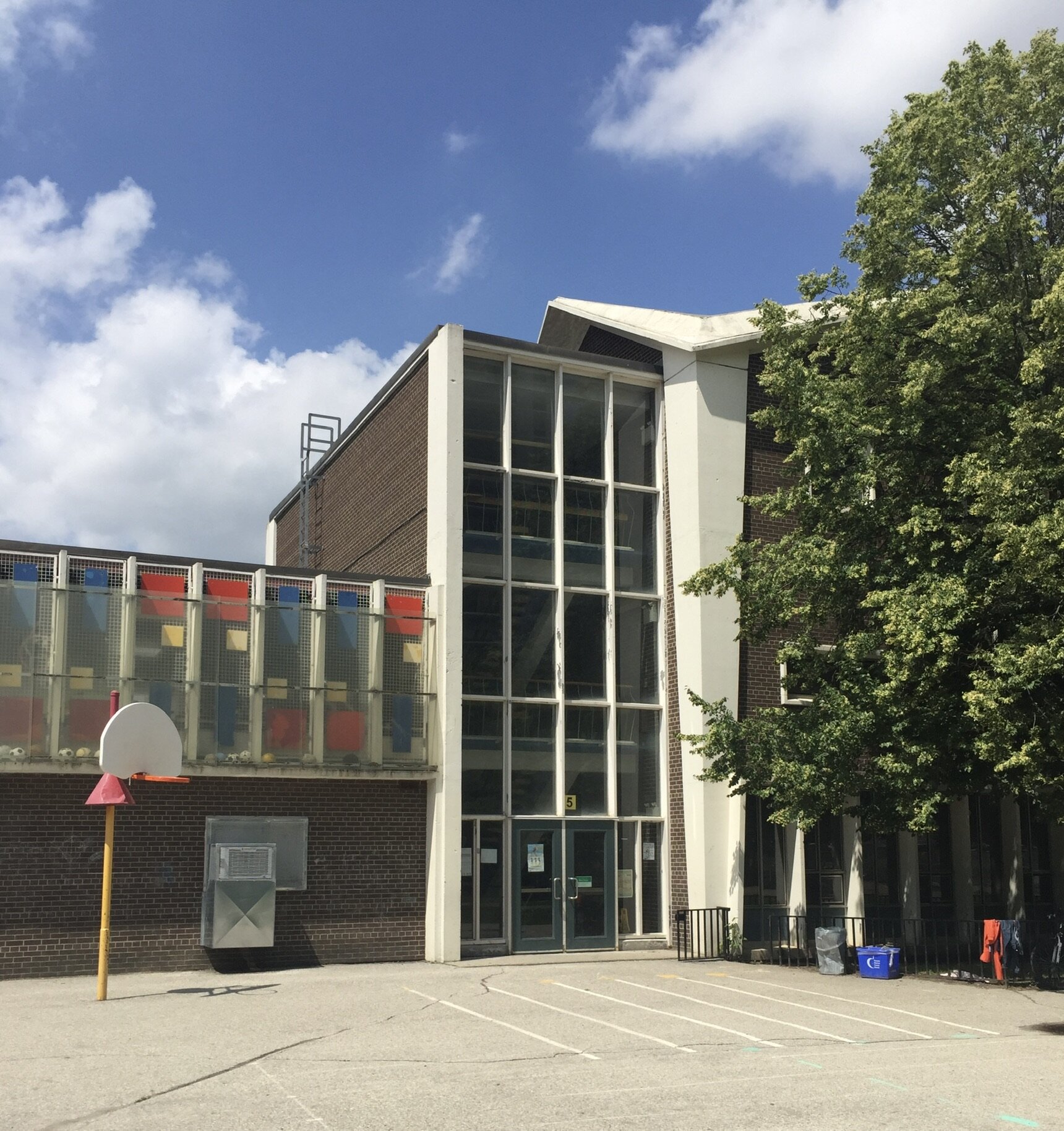Davisville P.S.
Demolished
Toronto Board of Education staff, 1962.
Opened in June 1962, this housed Davisville P.S. and the Metropolitan Toronto School for the Deaf.
Pennington designed the building as four wings of classrooms, separated by stairwells. Each wing was three storeys high and almost domestic in scale; each of the two schools occupied two “houses.” The MTSD had smaller classrooms, equipped with a system of lights to get students’ attention. In all classrooms, an irregular pattern of windows opened up some views at the eye level of small children.
A daycare was added on the west end, including a rooftop playground whose enclosure was decorated with De Stijl-esque pattern of squares and rectangles in primary colours
Their roofs were hyperbolic paraboloids supported by tapering concrete columns. This spatial and structural arrangement was clearly legible from the schoolyard.
The entryway was at the centre, flanked by walls of rough-cut limestone capped with a cantilevered canopy. A triangle motif carried from the floor terrazzo to millwork and even custom-fabricated grilles on the classroom radiators.
By the 2010s, the building housed both Davisville Junior Public School and Spectrum Alternative School and had been poorly maintained. (The roof, a major source of concern, had not been replaced for more than 20 years.) The TDSB elected to demolish and replace the structure, with no substantial heritage conservation.
A presentation model of the building. TDSB ARCHIVES
The schoolyard side of the building, 1962. TDSB ARCHIVES
The main entrance, 1962. TDSB ARCHIVES
The front facade, 1962. TDSB ARCHIVES
Junior standard classroom. Front elevation.
Deaf classroom
The central "house," seen in a 2017 photo, was topped by a sculptural chimney. ALEX BOZIKOVIC
The daycare wing was topped by a roof playground with decorative panels. ALEX BOZIKOVIC
Twp "houses." ALEX BOZIKOVIC








