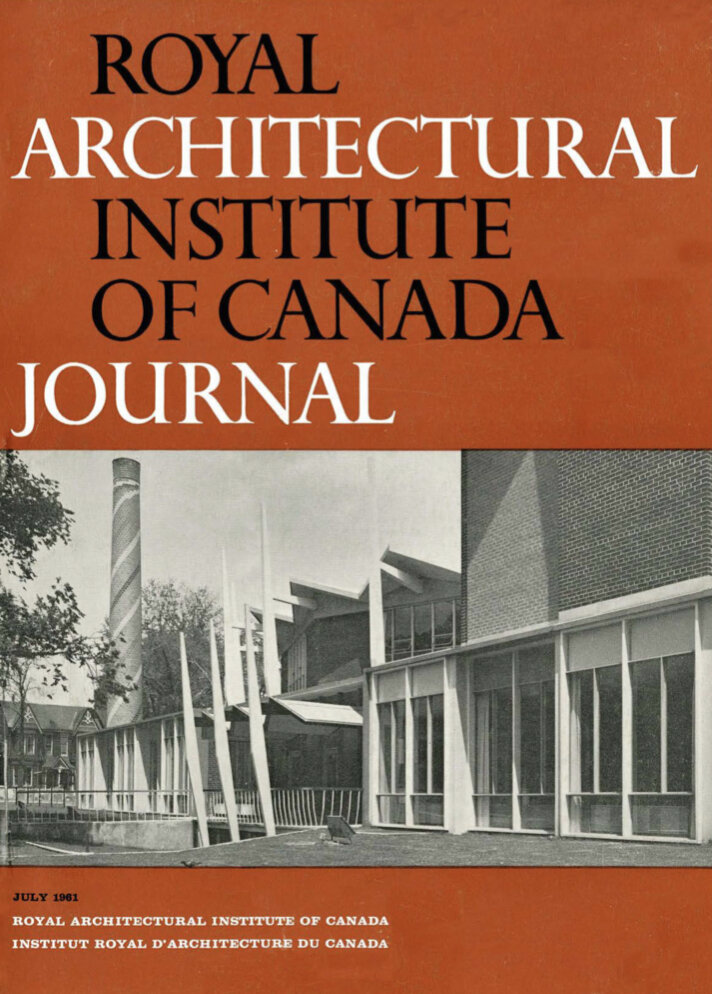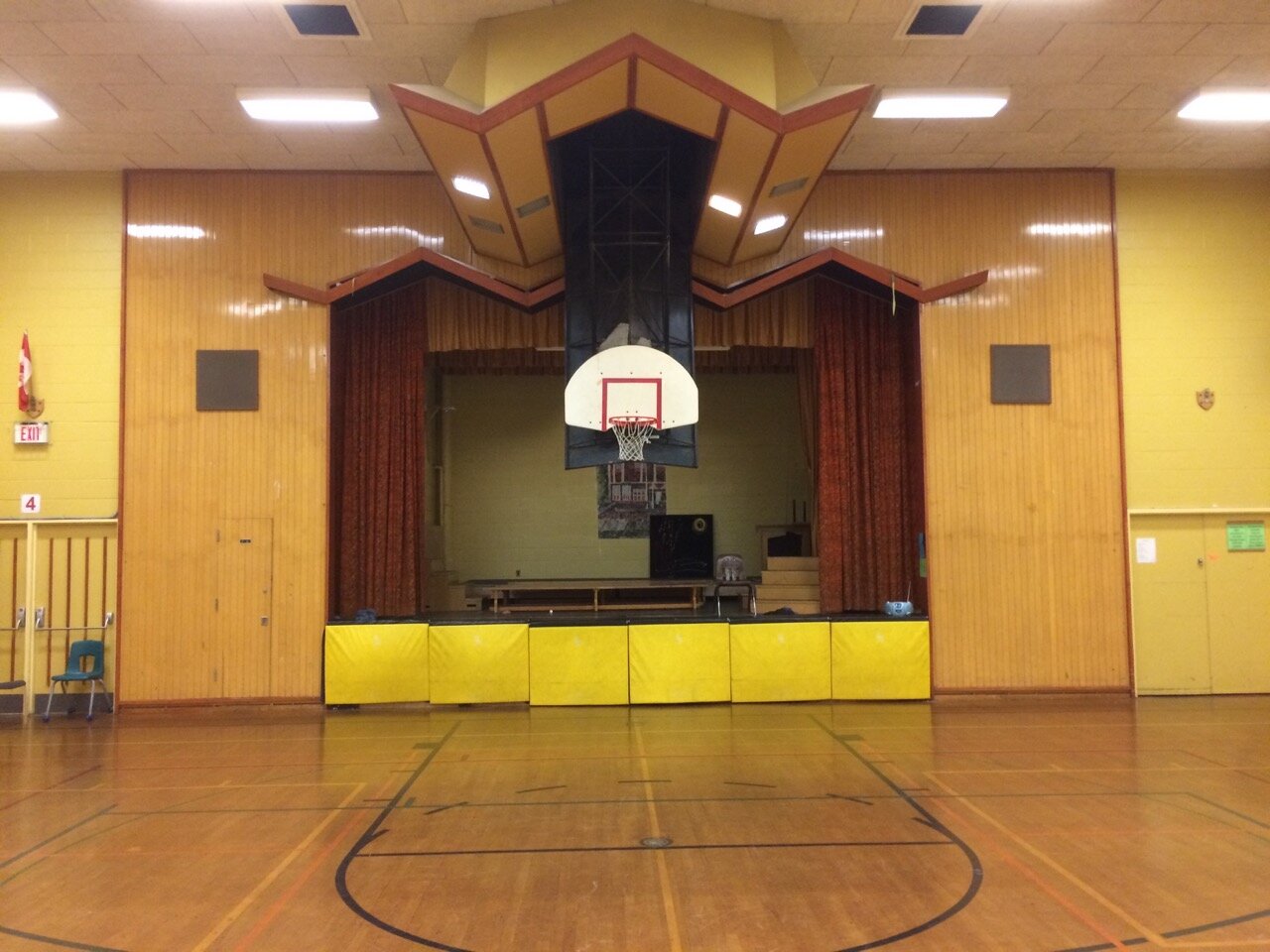Lord Lansdowne P.S.
Toronto Board of Education staff, 1961
Billed as the city’s “first circular school,” this building replaced an older school that stood just to the southeast.
To fit the program onto the available site area, Pennington and TBE staff organized classrooms into a roughly circular unit, with a corridor and service spaces at the centre. The school’s other, rectilinear volume contained a gym, kindergartens, offices and underground parking.
Peter Pennington wrote about the school in Canadian Art magazine in 1962: “We wanted to create a gay building, a happy school for children. We hoped that by creating a school of unconventional shape and using bright colours and appointments with a certain flair that we might stimulate the children - and the school staff as well.”
Bright colours were used on doors, window spandrels, and on the smokestack, which has a stripe pattern that resembles a candy cane. The main foyer is circular in shape, like the main building; the angled columns that support the entrance canopy resemble those on the larger volume, in a deliberate effort to bring the larger forms of the architecture to the eyes and proportions of children.
The school’s design was widely recognized at the time of its completion; it appeared on the cover of the Royal Architectural Institute of Canada Journal in 1961. Lord Lansdowne was listed on the City of Toronto’s heritage register in 1983.
A floor plan shows the circular classroom wing and rectilinear kindergarten wing. RAIC
DOUBLESPACE PHOTOGRAPHY
DOUBLESPACE PHOTOGRAPHY
DOUBLESPACE PHOTOGRAPHY
DOUBLESPACE PHOTOGRAPHY
DOUBLESPACE PHOTOGRAPHY
DOUBLESPACE PHOTOGRAPHY
DOUBLESPACE PHOTOGRAPHY
DOUBLESPACE PHOTOGRAPHY
The school on the cover of the RAIC Journal, 1961. RAIC
The round lobby.
The school's gym, with a characteristic Pennington formal element in the ceiling.











